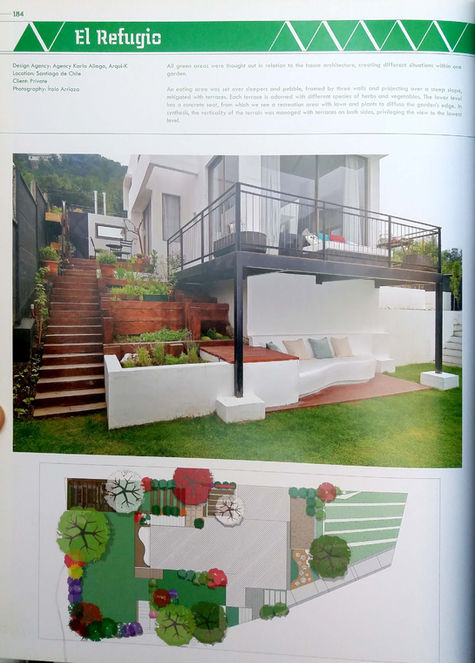


Pag. 92
Las Brisas 1
Design Agency: Agency Karla Aliaga, Arqui-K
Location: Santiago de Chile
Client: Private
Photography: Italo Arriaza
This design is based on pure, straight lines, and has a Stone path with shale Stone tracks. A distinguishing feature of this area is the lighting and three tall conical flower pots that provide visual continuity. Contiguous is the terrace and pool area which was devised to take advantage of the available light.
The grill area, for exaple, has a glass cover. There is also a multi-functional grassy area, off-level, respecting the local topography. In summary, this is a minimalist design, simple and orthogonal, unsaturated with species or ornaments, and finished in monochromatic scale.


Pag. 94
Las Brisas 2
Design Agency: Agency Karla Aliaga, Arqui-K
Location: Santiago de Chile
Client: Private
Photography: Italo Arriaza
The design features organic and ergonomic lines, as per the client’s request. Entering the exterior spaces, different focal points can be seen. There is a rest and contemplation area with a flower bed in semicircular concrete. To the right, there is a children’s grassy play area. On a second level, a circular grill with night lighting provides a pleasant spot to observe the house and the valley below. In the fourth area, the pool offers privacy as it is at higher elevation, with a deck and jacuzzi. Of note is the use of lighting guiding users to the aforementioned areas.
In summary, the lineas dominating the project provide a visual continuty throughout the area.




Pag. 108
Casa Arboletum
Design Agency: Agency Karla Aliaga, Arqui-K
Location: Santiago de Chile
Client: Private
Photography: Italo Arriaza
Casa Arboletum es situated al the foothills, with an ample view to the west, overlooking the city, a requirement of the client.
This is a three-zone Project: the vegetable garden, the fireplace, and the pool. The vegetable garden is made up of a variety of greens, sucha as carrots, tomatoes, and others. To one side of the garden is the composter, which serves the purpose of processing organic waste to fertilize the garden.
The fireplace is a place of rest and contemplation which is reached via a winding path of pebble and sleepers as steps, due to the slope of the terrain. The fireplace is made of quarry Stone and mortar. The circular shape of the fireplace is replicated in the path and seats. The pool stands out due to the Stone countour, with soft, original curves, ending at the property’s visual limit, giving way to the prominent view of the city below. The pool features a jacuzzi and to one side is a circular terrace in Stone.
As for the vegetation, preference was given to species with low wáter requirements, such as Poaceae, Lavender, Nandina and native trees, to complement a low consumption watering system.




Pag. 180
Casa el Huinganal
Design Agency: Agency Karla Aliaga, Arqui-K
Location: Santiago de Chile
Client: Private
Photography: Italo Arriaza
At first sight, this Project lacks green areas, and emphasis on the floor materials is obvious. Pure lines generated by the continuity of the house’s architecture finish off in terraces that make the best of the sloping terrain.
We have 3 levels of terraces. The first characterised by floor material work: a deck of Canadian fir, a lawn area and concrete.
The second level has a transit function and is finished in concrete with touches of Poaceae and stone beds. The third and last level is the pool area, featuring views of Santiago from the deck. Of note is the lighting which emphasizes the few plant species, as well as guides from one level to the next.





Pag. 184
El Refugio
Design Agency: Agency Karla Aliaga, Arqui-K
Location: Santiago de Chile
Client: Private
Photography: Italo Arriaza
All green areas were thought out in relation to the house architecture, creating different situations within one garden.
An eating area was set over sleepers and pebble, framed by three walls and projecting over a steep slope, mitigated with terraces. Each terrace is adorned with different species of herbs and vegetables. The lower level has a concrete seat, from which we see a recreation area with lawn and plants to diffuse the garden’s edge. In synthesis, the verticality of the terrain was managed with terraces on both sides, privileging the view to the lowest level.